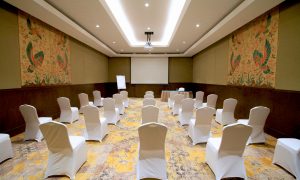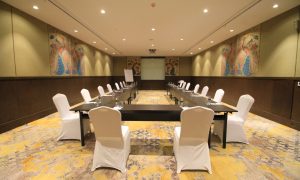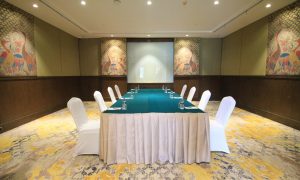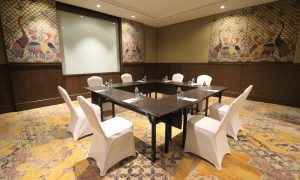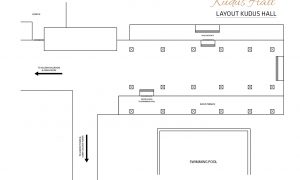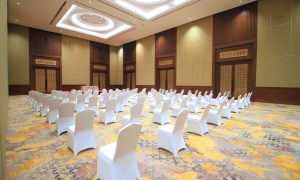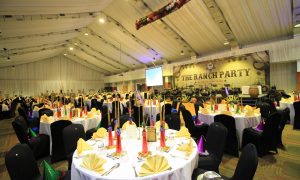THE SULTAN HOTEL & RESIDENCE JAKARTA
THE SULTAN HOTEL & RESIDENCE JAKARTA
THE SULTAN HOTEL & RESIDENCE JAKARTA
Meeting Rooms/Hall/Outdoor Space
TAMBORA

Theater
30

Class
24

Conference
20

U-Shape
22

Banquet
20

Standing
30
KRAKATAU

Theater
20

Class
18

Conference
16

U-Shape
22

Banquet
16

Standing
15
Equipment
Wifi : Available
Audio : Available
Projector : Available
LCD TV/Smart TV : Unavailable
Stage : Available
Electric Generator : Available
Maximum Electrical Power(Watt) : 5000
Other : -
Service
Waiter : -
Technician : Available at the venue
Electrician : -
Security : Available at the venue
Other : -
Business Facility
Computer : Unavailable
Printer : Unavailable
Other : -
